News feed
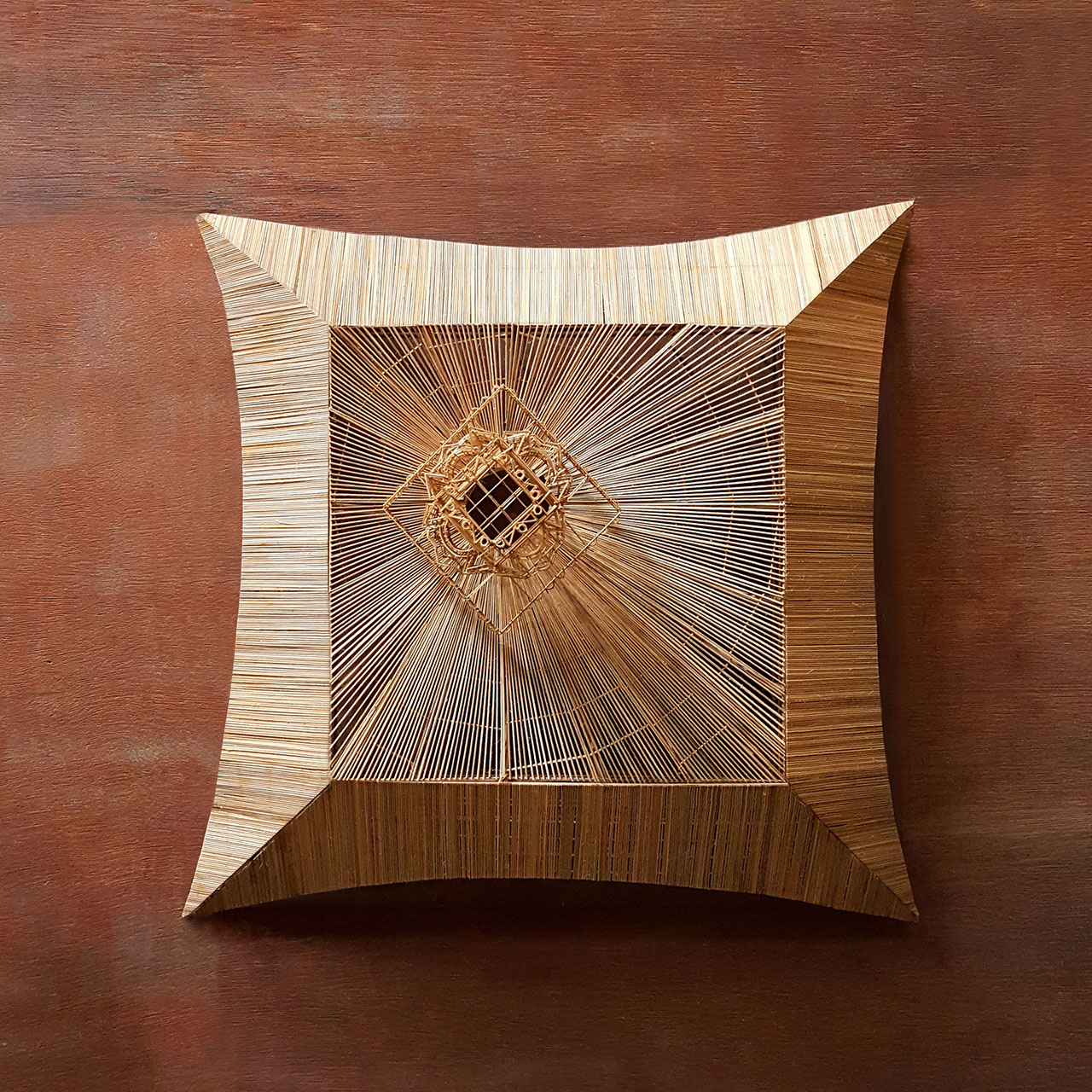
Bijan Joy and Studio Mumbai’s design for MPavilion 2016
Credit: Nicholas Watt, courtesy of MPavilion
Bijoy Jain, the founder behind Mumbai-based architecture practice Studio Mumbai, has unveiled his design for the 2016 MPavilion – Melbourne’s answer to the question posed by London’s annual art and design forum, the Serpentine Pavilion.
The third annual pavilion in a series facilitated by philanthropist and retail entrepreneur Naomi Milgrom’s eponymous foundation and supported by the City of Melbourne and the Victorian State Government will explore and celebrate architecture in its purest form using natural elements – bamboo, stone, earth and rope – to create a structure that marries ancient knowledge with contemporary culture.
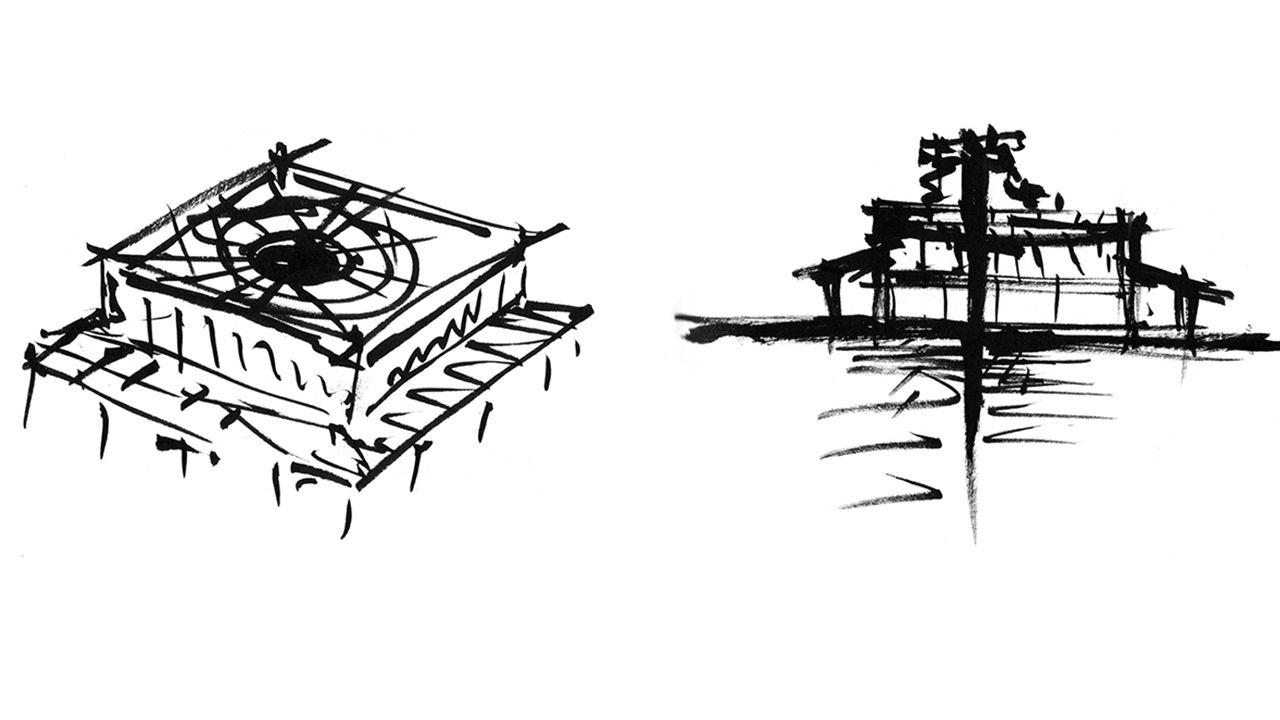
Design sketches for Bijoy Jain’s MPavilion
Credit: Supplied
At twelve metres high, the MPavilion will be constructed from bamboo and encased with a roof embedded with red earth mud and cow dung, connecting the structure with the Australian landscape and traditional forms. When it’s completed, the structure will be the largest of its kind built in Australia. Also adorning the building will be an elaborate tower resembling the ‘tazia’ used in Indian ceremonies, further connecting the structure with the earth and sky.
“The idea is not to guide observers but to allow discoveries through visual layers of thinking, making and seeing,” said Jain, who was inspired in his designs by the concept of ‘lore’, or oral history while working on prototypes of the structure over the last six months in Mumbai.
The final pavilion will be built in conjunction with Melbourne and Mumbai-based construction companies in time for an October opening.
“I wanted to create a space that connects the entire culture of the land. The tower or ‘tazia’ is an imaginary building that reaches deep into the stars, so it is otherworldly, and through it you can see the stars, the sky, other dimensions. I want the MPavilion to be the scaffolding that provides a creative space that suspends visitors between earth, ground and sky.”
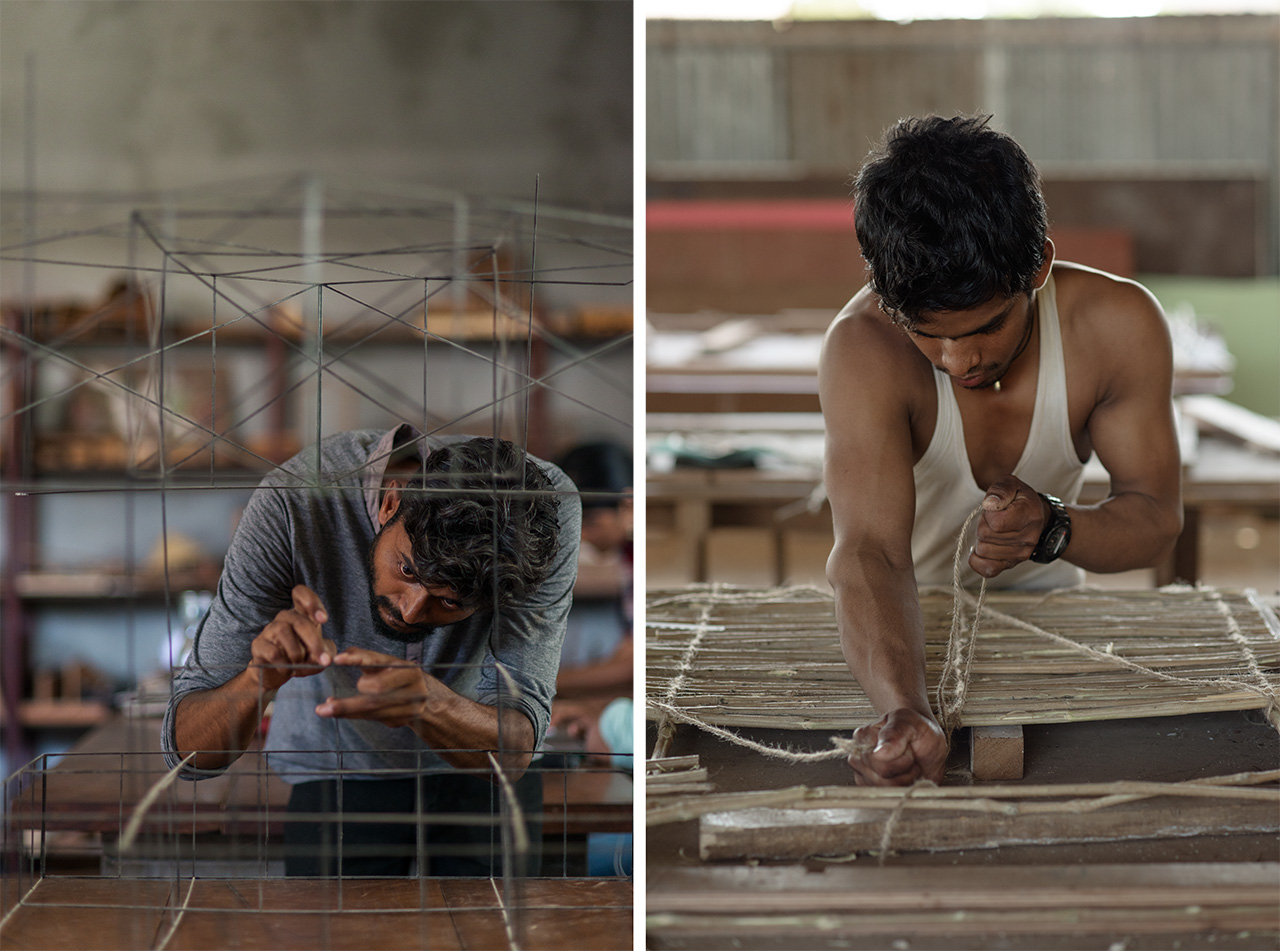
Design and construction in process at Studio Mumbai
Credit: Nicholas Watt
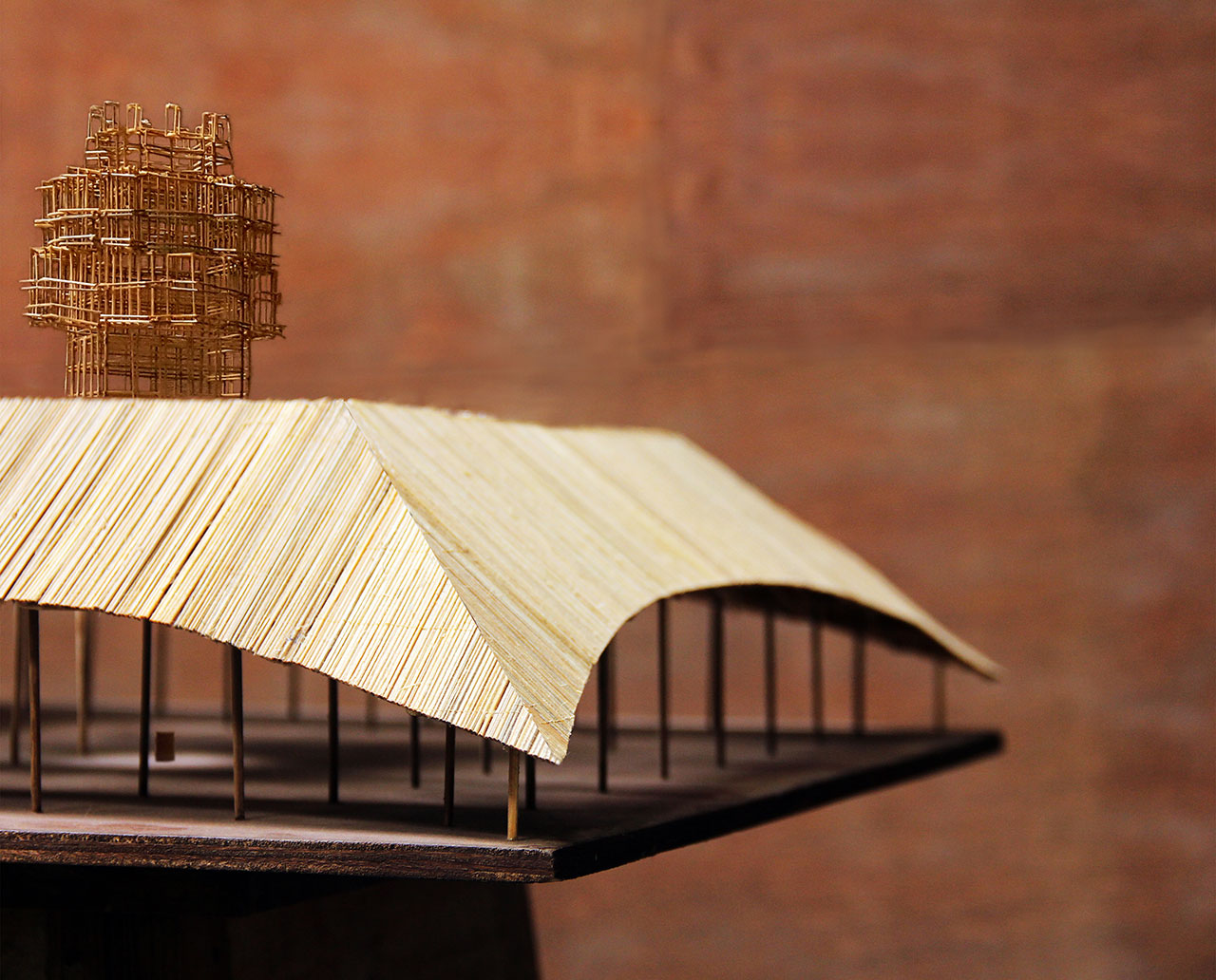
Credit: Nicholas Watt
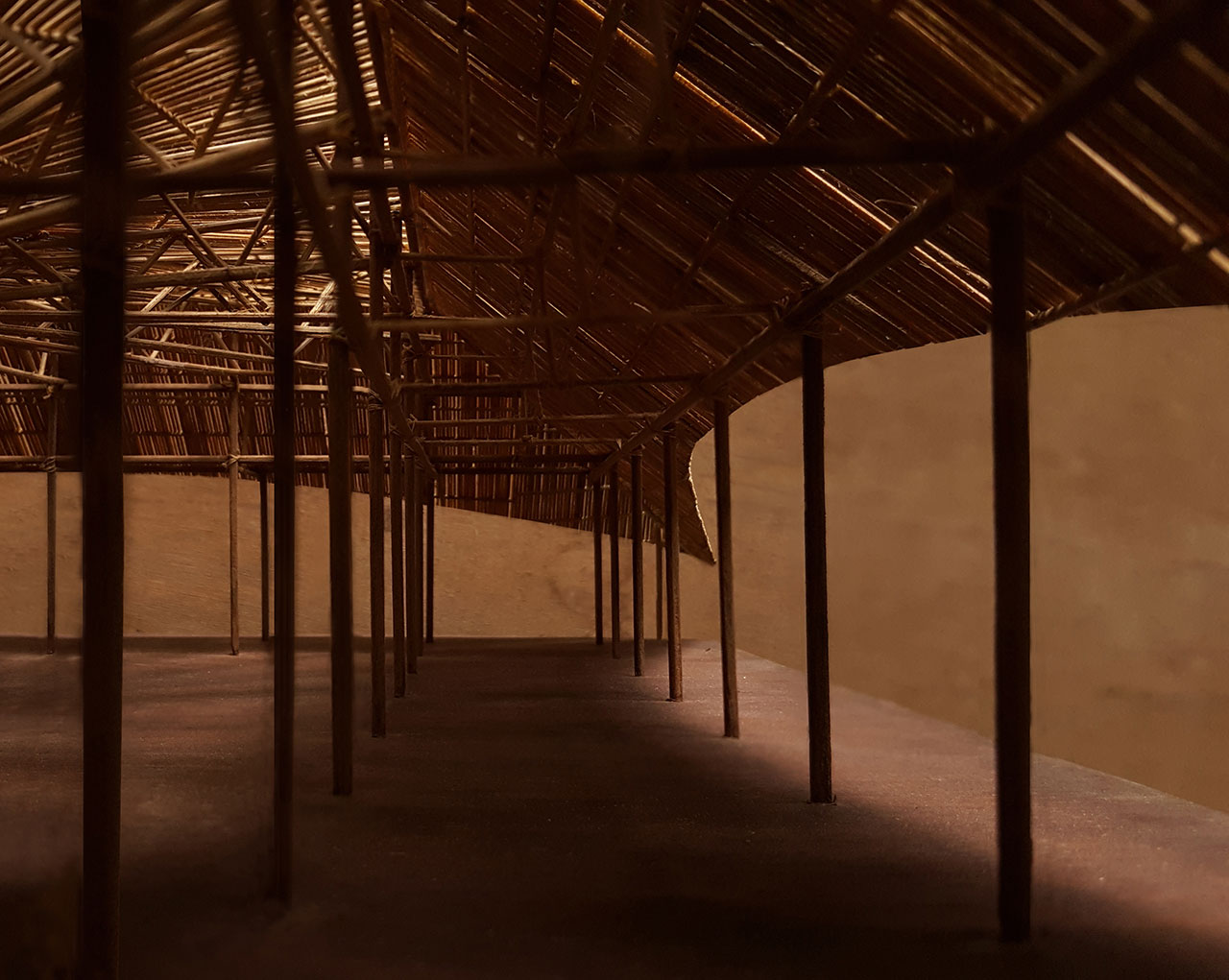
Credit: Nicholas Watt
The MPavilion is an annual commission established by Milgrom in 2014 that each year charges a renowned international architect with designing and constructing a temporary pavilion in Melbourne’s Queen Victoria Gardens where, from October until February, the structure then becomes a forum for discussion, performances and a meeting place for new ideas on art, architecture, culture and design.
Following that period, the pavilion will then be relocated to a new, permanent location in Melbourne’s CBD. Last year’s pavilion, designed by AL_A (Amanda Levete Architects), is currently being reconstructed in Docklands Park.
Opening October 5, Bijoy Jain’s MPavilion will play host to a series of free program of talks, workshops, performances and installations until its close on February 18, 2017. In the interim, you’ll be able to attend Bijoy Jain and Lore: Making MPavilion 2016, a multimedia exhibition exploring the creative, design and construction processes of Jain’s practice at RMIT Gallery from Friday September 9.
You can find out more information here.
Tile and cover image: Nicholas Watt, courtesy of MPavilion










