News feed
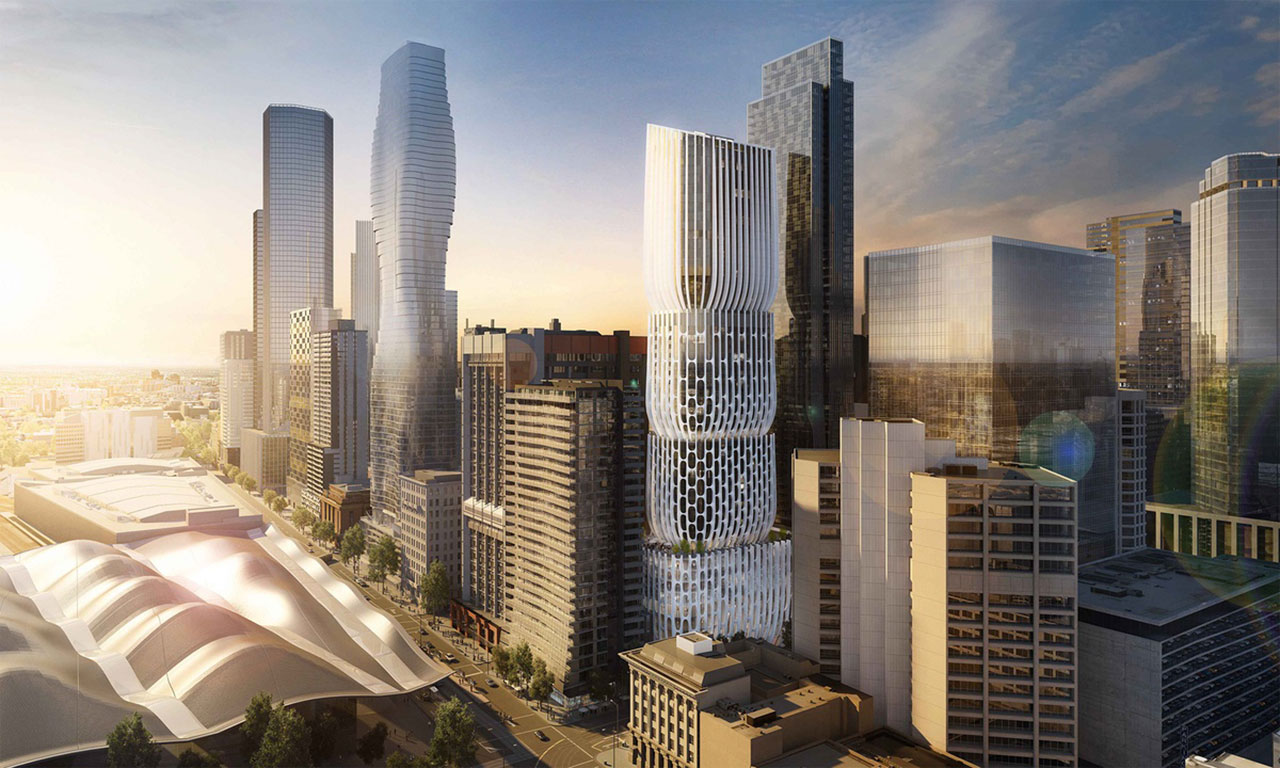
Credit: Zaha Hadid and Plus Architecture
With the help of a deft touch and considerable third party funding, Gigi and Bella have undoubtedly crafted very agreeable bodies of work in the space of a very short time. It’s unlikely, however, that either Hadid’s legacy will ever truly shape the world in much the same way that the late Dame Zaha Hadid did.
The iconic Iraqi-born architect and designer, who died unexpectedly from a heart attack at age 65 in March this year and who received the architecture world’s equivalent of the Nobel Prize – the Pritzker – in 2004, now looks set to leave an even longer-lasting posthumous mark on Melbourne’s skyline with news that a tower designed by the architect has been approved by Victoria’s state government.
The $300 million, 54-storey tower will be located at 582–606 Collins Street in Melbourne’s CBD and will include 420 apartments and 10,000 square metres of retail and office spaces; a public domain consisting of a plaza opening onto Collins Street, 600 square metres of publicly accessible terrace, 330 square metres of ground floor art space and a new pedestrian laneway also bring added value to the city’s CBD.
According to ZHA’s Michele Pasca di Magliano, the tower’s design takes cues from a series of stacked vases that taper inward toward the base to create more outdoor space and was “defined by Melbourne’s rich and diverse urban landscape, reinterpreted in a contemporary solution driven by the logical division of its overall volume that will enhance the city’s public realm with generous communal spaces.”
Should construction proceed as planned on the high-rise, which is being built in collaboration with Plus Architecture and development firm Landream, the tower will be the first and last project for Hadid in Victoria. A previous plan for a $1.5 billion skyscraper over Wurundjeri Way was scrapped in 2007 reportedly for being too expensive. However, the Hadid-designed, $430 million ‘Grace on Coronation towers’ in Toowong, Brisbane, received a green light from the City Council in June last year.
You can see a set of proofs for Hadid’s tower below.
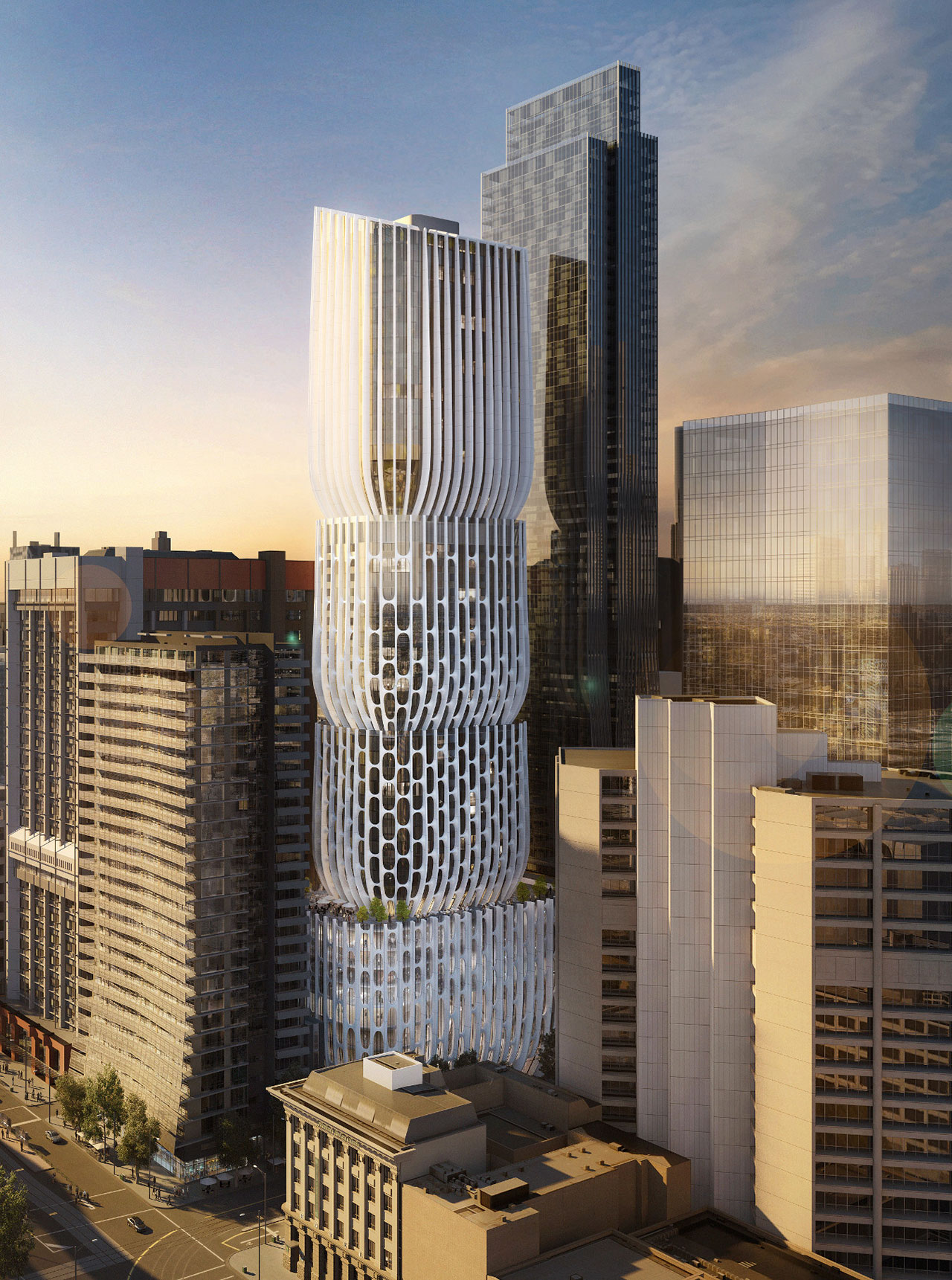
Credit: Zaha Hadid and Plus Architecture
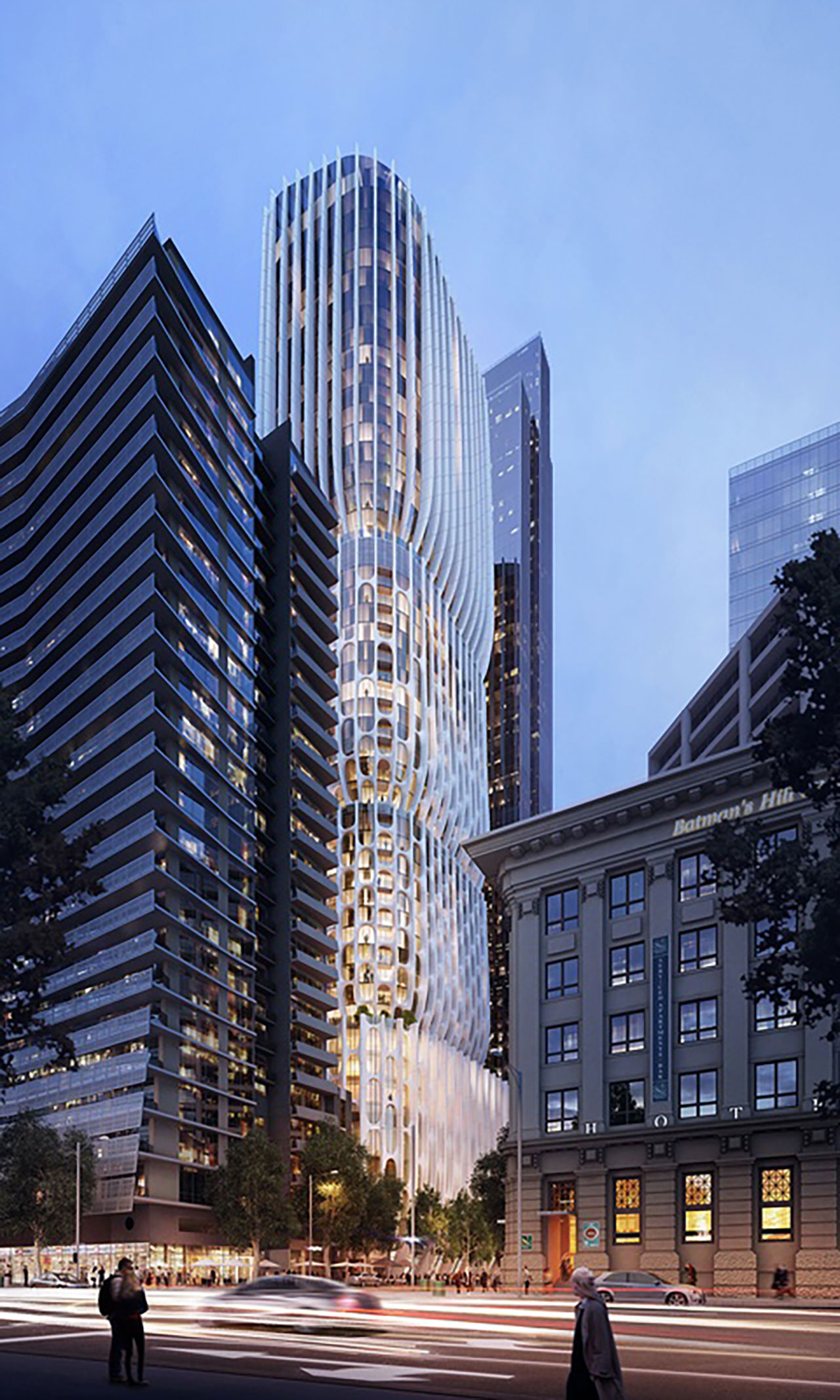
Credit: Zaha Hadid and Plus Architecture
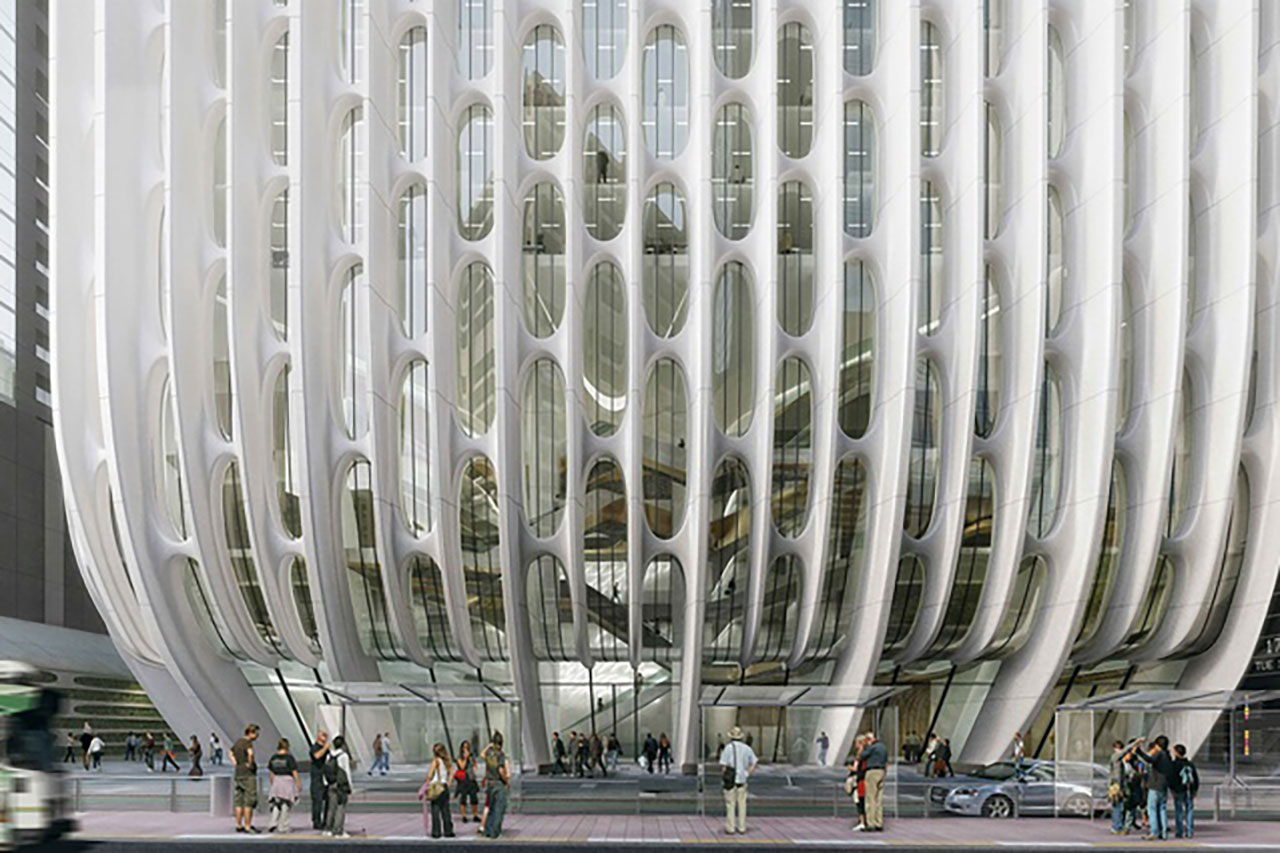
Credit: Zaha Hadid and Plus Architecture
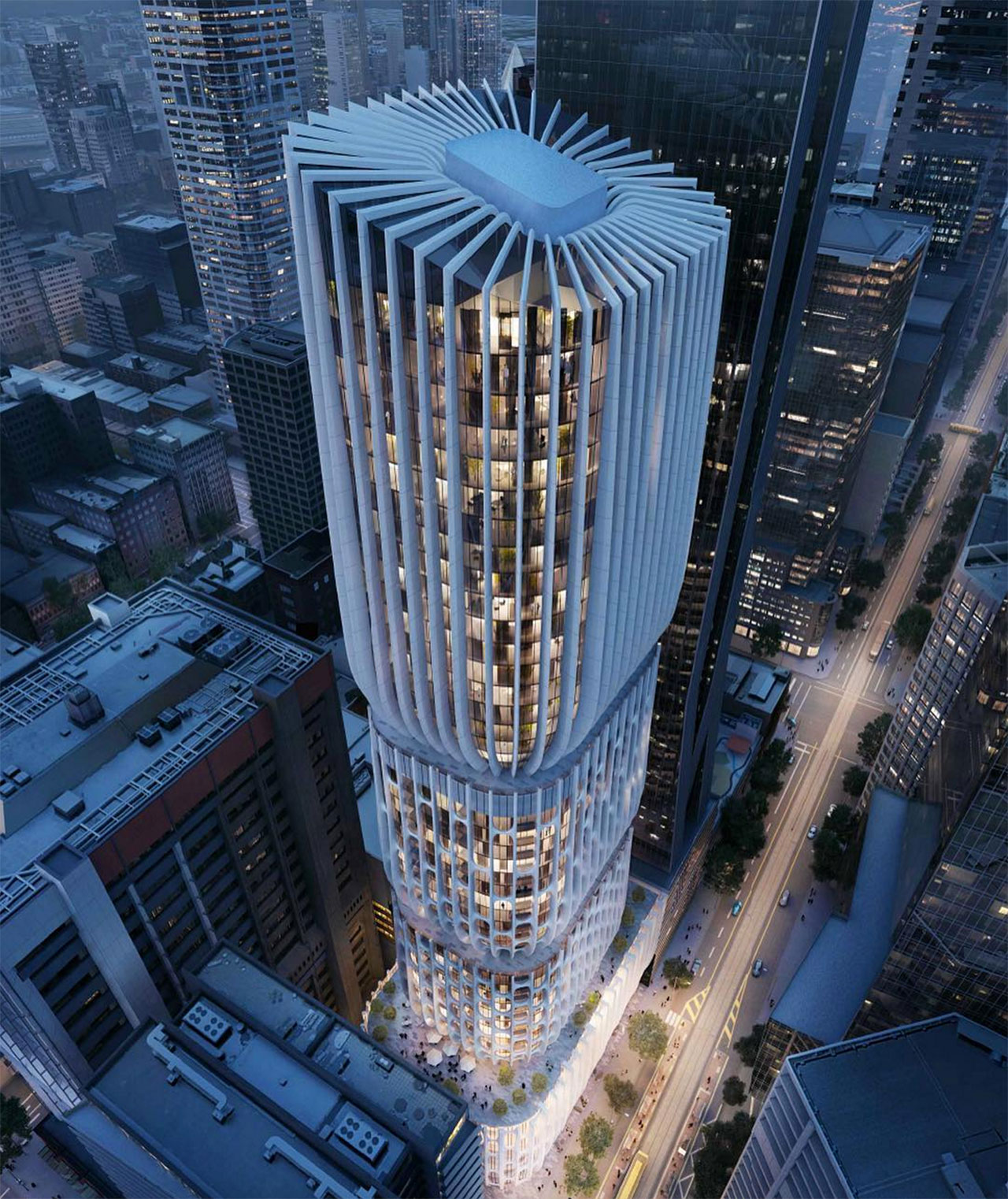
Credit: Zaha Hadid and Plus Architecture
Tile and cover image: Zaha Hadid and Plus Architecture










